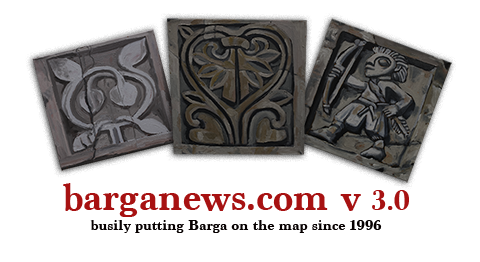An extremely interesting couple from Denmark arrived in Barga this afternoon, bringing with them, an incredible story.
Henning Nielsen and Lise Nissum were visiting a new primary school and library which had just been built outside of Copenhagen in Denmark and were intrigued to find that the architect, Mikkel Beedholm and other members of the KHR Architects Group had based their whole concept and design of the ultra modern buildings ….. believe it or not, on Barga.
So there we have it, Danish architecture inspired by the medieval city of Barga.
Henning Nielsen and Lise Nissum booked a ticket on the first plane out of Copenhagen and this morning flew into Pisa to see for themselves just what was to be found in Barga that had so influenced the Danish architects.
You can hear what they had to say in the short interview below.
Henning Nielsen and Lise Nissum talking about why they flew from Copenhagen to Barga this morning
A lush mountain village with hanging gardens, bay windows and small piazzas. Inspired by the Tuscan medieval town of Barga, Mikkel Beedholm and KHR Architects designed a glimpse of tomorrow’s primary school in Ørestad City. Here there are no blackboards and old school grounds, but a variety of accommodations that opens and closes in terraces and alleys on both the inside and the outside.
The new school is tailored to students’ diversity and the future vision of good teaching – the old “black” school is replaced by the open, flexible and differentiated school.
The city of Copenhagen calls the new school for one of the municipality’s ” profile ” schools , which means that the school should be the leading school for future Copenhagen schools .
The new school is located on a relatively small site close to, inter alia, Ørestad Gymnasium. The small surface area and thereby created difficulties in making large outdoor areas for the students has been a recurrent criticism of the project and a major challenge for the architects to solve.
A multitude of meeting places outside and inside ensures the building’s status as Ørestad’s new social and cultural focal point, where people in all ages and from all backgrounds can meet. Inside a large stairway connects the school with the library in the ground floor and creates a dynamic exchange between the two institutions. The stairs run through the eight floors of the school and connects a sequence of overlapping rooms of different size, décor, inflow of light and orientation.
The architects have attacked the problem of outdoor areas by establishing a large number of small outdoor spaces like patios on roofs of the common courtyard, along the canals and in the bushes up against the neighboring district. In total, the school will have 16,000 m2 outdoor areas on and near the school, while there are a further 4,700 m2 to run around in a nearby pocket park.
En frodig bjerglandsby med hængende haver, karnapper og små piazzaer. Inspireret af den toskanske middelalderby Barga, har KHR Arkitekter tegnet et bud på fremtidens folkeskole i Ørestad City. Her er der ikke kridttavler og gammeldags skolegårde, men en mangfoldighed af opholdsrum, der åbner og lukker sig i terrasser og gyder på både inderside og yderside.
Den nye skole er tilpasset elevernes mangfoldighed og tidens syn på god pædagogik – den gamle “sorte” skole er erstattet af den åbne, fleksible og differentierede skole.
Udfordring med udearealerne
Den nye skole er placeret på en relativt lille grund tæt på bl.a. Ørestad Gymnasium. Det lille grundareal og deraf skabte vanskeligheder med at lave store udearealer til eleverne har været et gennemgående kritikpunkt i projektet og en stor udfordring for arkitekterne at løse.
Arkitekterne har angrebet problemet med udearealerne ved at etablere en lang række mindre uderum som terrasser på tagflader, som fælles gårdrum, langs kanalerne og i krattet op mod nabokvarteret. I alt vil skolen få 16.000 m2 udendørsarealer på og i nærheden af skolen, mens der er yderligere 4.700 m2 at boltre sig på i en nærliggende pocketpark. – source
httpv://www.youtube.com/watch?v=HOvO6ZTRjz4
Arkitektur med inspiration fra Middelalderbyen Barga
Ørestad Skole og Bibliotek er tegnet af KHR arkitekter, som ønskede at lave en bjerglandsby midt i Ørestad. Arkitekterne fandt inspirationen i den toskanske middelalderby Barga. Resultatet er blevet en bygning fyldt med små torve, terrasser og gyder både inde og ude, hvis rammer inviterer til både tryghed og udfordring. Bygningen er tegnet, så den konstant overrasker sine brugere, og man ved aldrig, hvad der venter rundt om hjørnet.
Indvendigt er skolen forbundet med biblioteket i stueetagen via en stor indvendig trappe, der løber op gennem skolens otte etager. – source
KHR Arkitekter
KHR Arkitekter A/S, formerly known as KHRAS, is a Danish architecture company founded as Krohn & Hartvig Rasmussen in 1946. The company was founded by Gunnar Krohn and E. Hartvig Rasmussen. During the 1960s, the company started focusing on European styles applied to public buildings in Denmark.The company has 44 architects and five partners: Anja Rolvung, Jakob Brøndsted, Jan Søndergaard, Henrik Richter Danielsen and Mikkel Beedholm. Several works have been nominated for the European Union Prize for Contemporary Architecture.

